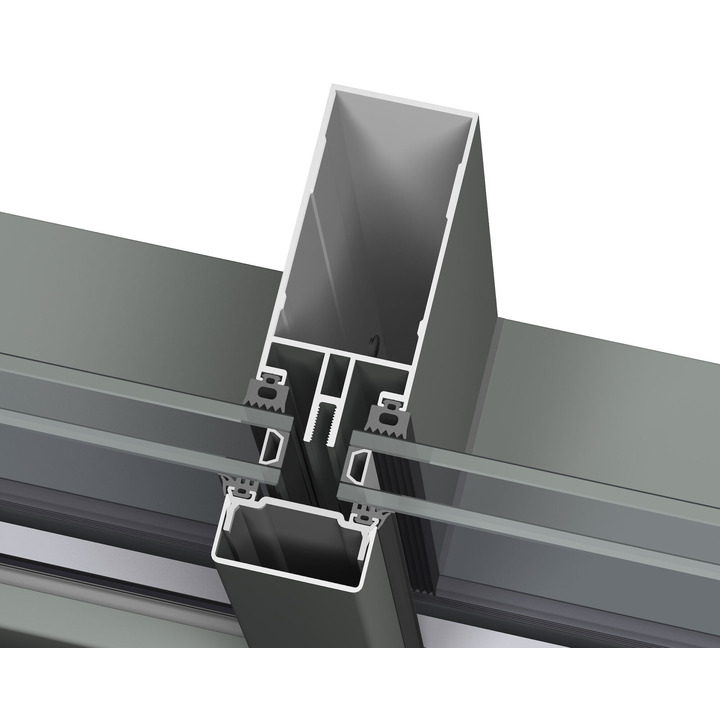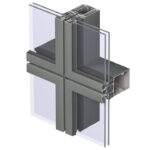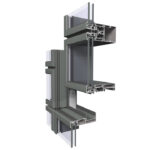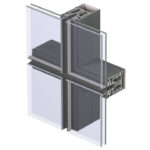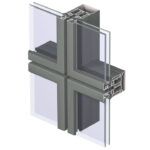
EXPLORE THE FEATURES
Aluswiss Asa L.L.C
Glass curtain walls can replace your existing solid walls to make an otherwise ordinary room into something spectacular. Aluminium glazed walls effortlessly blur the divide between in-and outside, allowing your living spaces to be filled with panoramic views and natural light. Reynaers aluminium curtain walling offers a range of aesthetical solutions, such as different styles of face caps from horizontal to vertical lining, to a more minimalistic look using structural glazing or clamping technologies. Reynaers also offers tailored solutions for those projects that require a specific architectural design for their aluminium facade.
ElementFaçade 7
- Intelligent design for easy and fast assembly
- Versatile assembly with traditional mitre, or industrial straight corner connection
- Supported from design to delivery
Max dimensions (HxW) – 3700 x 2700 mm
Acoustic performance – Rw(C;Ctr) = 43(-2;-4) dB
Water tightness – E1200 (1200Pa)
Energy level – Super high
Thermal insulation (Uf) – 1.3 W/m²K
Wind load resistance – 2400 Pa
Air tightness max. test pressure – 1200Pa
ElementFaçade 7
Whether it be a skyscraper in a capital, an office building with an exceptional architectural look or a renovation of a residential high-rise: every urban development project searches for products that makes it stand out. At the same time, these projects aim to move fast and remain within the budget linked to standard products. In search of that ultimate combination, we dug deeper and came up with a remarkable result. With ElementFaçade 7, Reynaers Aluminium provides you with an off-the-shelf product answer. It is a tested and certified solution that meets a high level of architectural imagination. However, with Reynaers Aluminium’s expertise it can also be tailored exactly to your needs, whenever necessary. Its futureproof performance values also allow to further increase the height of façades, whilst meeting the strictest thermal and acoustic insulation, as well as sustainability requirements.
Product BrochureProperties
Performance
Comfort
Energy
CW 50
Concept Wall 50
- High performance towards Air, wind and water testing
- High insulative compared with comparable sections
- High maximal dimensions, possible to build large elements.
Water tightness – 1200 Pa
Energy level – High
Thermal insulation (Uf) – 0,8 W/m²K
Air tightness max. test pressure – 1200
Burglar resistance – RC2/WK2 – RC3/WK3
CW 50 Concept Wall 50
Unlimited creative freedom and maximum entrance of light
Concept Wall® 50 is a façade and roof system that offers unlimited design freedom and allows maximum transparency. As such, CW 50 is available in several design and glazing variants, but also includes different technical variants to comply with specified levels of fire-resistance and thermal insulation. The design variants offer solutions for both the exterior and the interior of the building. The glazing variants range from using standard pressure plates, to structurally glazed and structurally clamped solutions.
The extensive range of CW 50 profiles meets all requirements of contemporary architecture. With regard to the energetic performance, the system offers solutions in different levels, allowing the use of triple glazing and making the system even applicable for passive house or low energy buildings. In addition to that, dedicated opening types can also be seamlessly integrated; like a parallel opening window, a top hung window, a hidden vent turn and tilt window, but also a flush roof vent for integration in roof applications of CW 50.
Product BrochureProperties
Performance
Comfort
Safety
Energy
CW 60
Concept Wall 60
- High performance towards air, wind and water testing
- High insulative compared with comparable sections
- High maximal dimensions, possible to build large elements
Max dimensions (HxW) – 2000 x 2500 mm
Water tightness – 1200
Air tightness max. test pressure – 4 (600 Pa)
Energy level – High
Acoustic performance – Rw (C;Ctr) = 47 (-2;-5) dB
CW 60 Concept Wall 60
Solution for heavy glass panes
Concept Wall® 60 is an excellent thermally insulated curtain wall system for robust constructions of large glass surfaces, that answers even to the specific needs of sloped or curved constructions. This modular system is designed with intelligently reinforced profiles, allowing the use of glass panels with weights up to 450 kg.
The CW 60 concept meets the highest requirements in water- and air tightness, wind load resistance and thermal insulation. It also offers the possibility to integrate triple glazing.
This curtain wall system is standard available in 4 different aesthetical outside appearances. These different design options, together with the flush roof application, make CW60 the perfect system for ultimate design freedom. In addition, CW 60 is made up of an extensive profile range and facilitates the integration of all types of windows.
Product BrochureProperties
Performance
Comfort
CW 65-EF
Concept Wall 65 ‘Element Façade’
- Slim line design with a minimal joint between the glazing beads or glass panes
- High performance towards air, wind and water testing
- High insulative compared with comparable sections
Max dimensions (HxW) – 3700 x 1600 mm
Water tightness – 1200
Energy level – High
Thermal insulation (Uf) – 2,5 W/m²K
Acoustic performance – RW (C ;Ctr- = 37 (-1;-3) dB
Air tightness max. test pressure – AE 700 (700 Pa)
CW 65-EF Concept Wall 65 ‘Element Façade’
Unitized façade system with maximum transparency
Concept Wall® 65-EF is a cost efficient curtain wall system for element façades with unique slender aesthetics, without compromising the extreme strength and stability required in high-rise constructions.
The typical characteristics of the unitized façade result in a high execution speed on the building site, because its elements are completely pre-assembled in the workshop. This high productivity however embraces architectural aesthetics as the CW 65-EF works with slender profiles of only 65 mm.
CW 65-EF meets the highest performance requirements in water- and air tightness and wind load resistance. The curtain wall system is available in different insulation levels, answering to the appropriate insulating requirement of the building. It also offers the possibility to integrate triple glazing.
CW 65-EF is available in two glazing variants, with unique aesthetical features: a functional variant holds the glass using glazing beads, while the glass of the Structural sealed Glazing (SG) variant is structurally bonded, offering a complete glass surface at the outside of the building. To fully answer all needs of the building, CW 65-EF can integrate opening elements, such as a top hung and parallel opening windows.
Product BrochureProperties
Performance
Comfort
Energy
CW 86
Concept Wall 86
- Slim line design with a minimal joint between the glazing beads or glass panes
- High performance towards air, wind and water testing
- High insulative compared with comparable sections
Max dimensions (HxW) – 3,9 W/m²K
Water tightness – RE1050 (1050 Pa)
Energy level – High
Acoustic performance – Rw (C; Ctr) = 41 (-2;-5) dB
CW 86 Concept Wall 86
High execution speed
Concept Wall® 86 is an insulated and aesthetical curtain wall system that complies with all requirements for large building projects. For these building projects, the execution speed on the building site is very important. CW 86 therefore offers a special solution, where cassettes or elements can be pre-assembled in the workshop. On the building site, the cassettes can either be hooked on to a traditional stick structure (CW 86) or the façade can be built up element by element according to the modular curtain wall principle (CW 86-EF).
CW 86 is available in two glazing variants, with unique aesthetical features: Cassette Glazing (CG) variant holds the glass using glazing beads, while the glass of the Structural sealed Glazing (SG) variant is structurally bonded, offering a complete glass surface at the outside of the building.
The energetic performance of the system is offered in different levels, providing thermally insulated profiles also for the Structural sealed Glazing. Specific drainage methods like cascade drainage lift this façade up to the highest demands in water- and air tightness. This makes this system applicable for extreme conditions such as coastal areas and high altitudes.
Besides the seamless integration of different types of windows, doors and sun screening systems, CW 86 offers motorised solutions for its opening elements, such as top hung and parallel opening windows, providing a total solution for your façade.
Product Brochure








